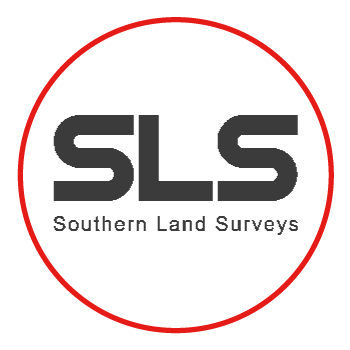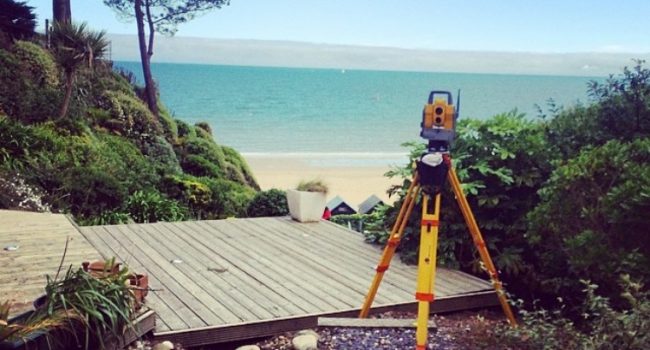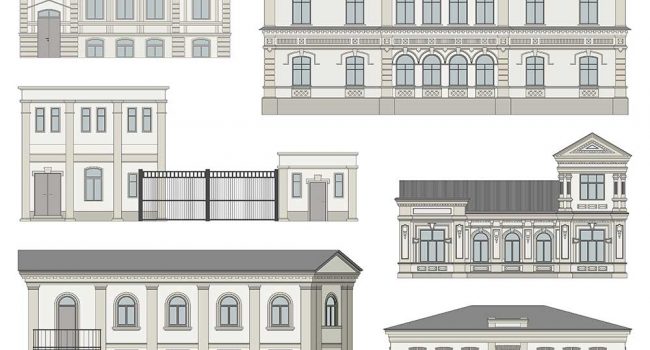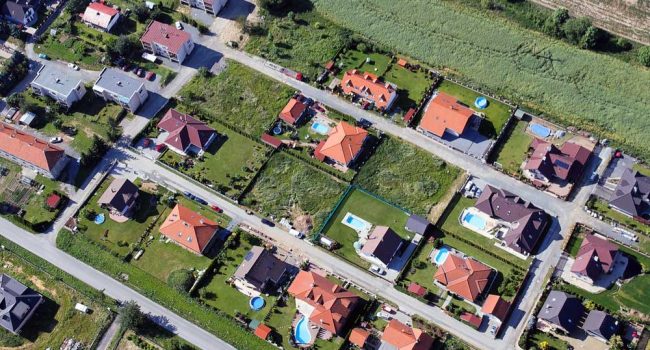Southern Land Surveys provide the complete topographical survey package, tailored to our clients’ requirements and delivered to the highest standard of CAD drawing.
Measured Building Surveys
A measured building survey will provide the client with all floor plans, elevations and cross sections in 2D format, and can be delivered on paper, film or disc.
Setting Out
With computer aided design drawings, total stations & GPS satellite systems, we can accurately transfer the new build data from the architectural drawings and to fix the positions on site ready for the builders.
Land Registry Compliant Plans
Aimed at solicitors and legal departments, we specialise in producing site & building plans drawn to scale which can be used in legal documents.




